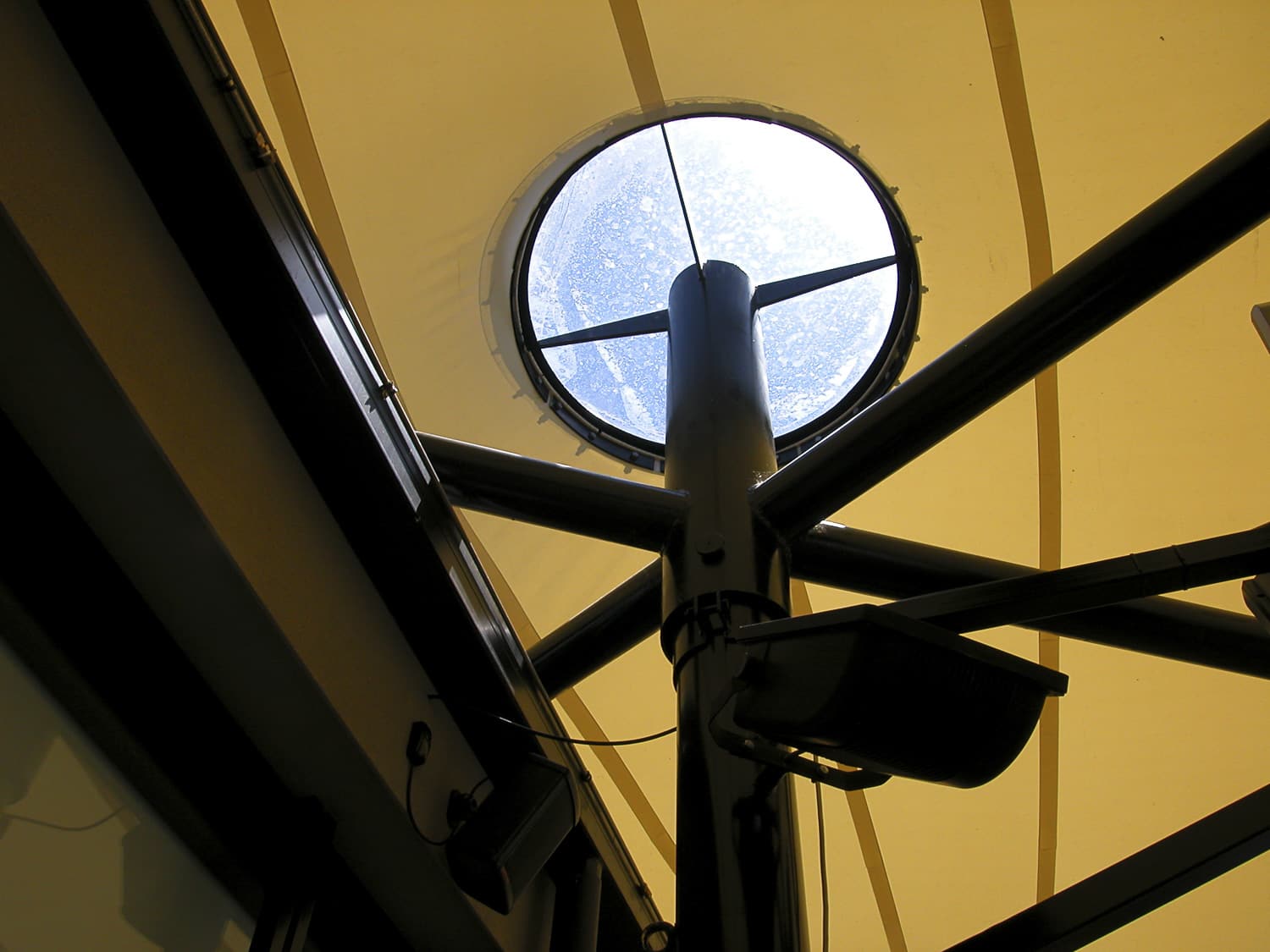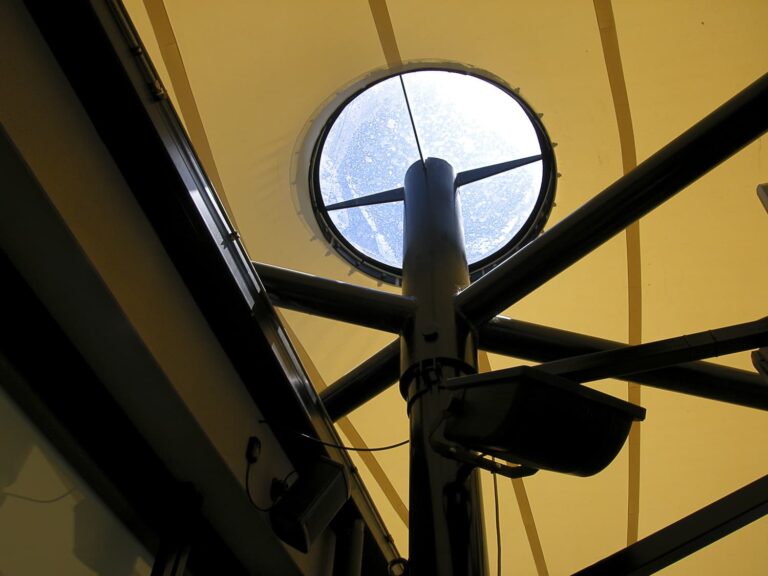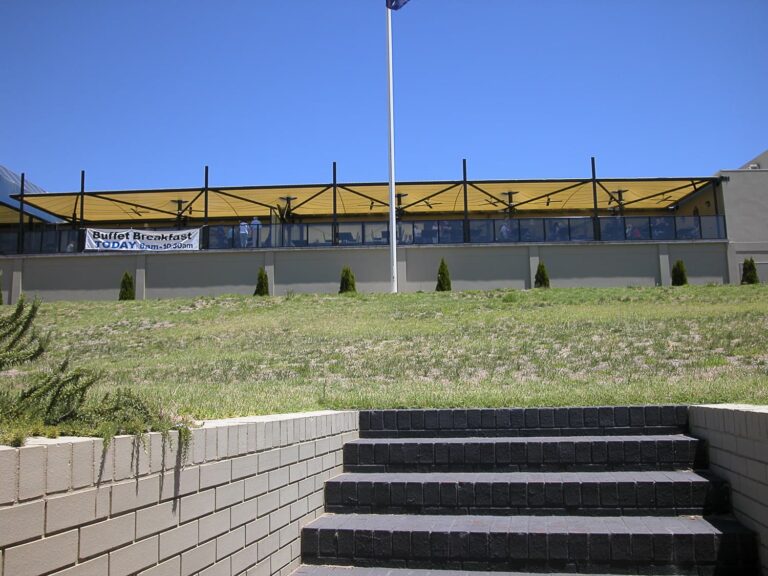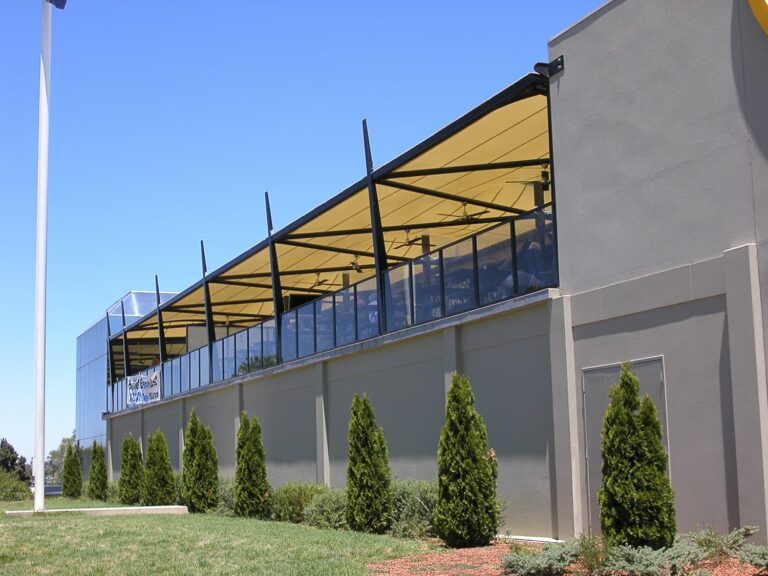Our Projects
Club Mulwala
Club Mulwala is a resort and gaming facility nestled on the edge of the beautiful waters of Lake Mulwala. The alfresco terrace area has an elevated and picturesque view making it a favourite dining place for local patrons and resort guests.
Built as a replacement for ineffective shade sails, Club Mulwala required a full weather protection roof to fully utilize the space.
PVC coated fabric attracts more wind load than porous shade cloth; Oasis had to develop a structural system to support the tension membrane that worked within the design capacity of the existing structure.
Hiraoka 104T fabric in a cream colour was chosen for the roof membrane. Five conical forms sit perfectly on a frame that has been cleverly integrated with the existing structure. The centres of each conic are positioned at the rear of the terrace on the building edge to minimize disruption to the internal space. The perimeter frame also overlaps the existing roof structure to facilitate runoff into the existing stormwater system.
Aesthetically, the front view gives the impression the structure is much larger than it really is. The soft hue of diffused light within creates an ideal environment for breakfast or lunch. Internal lighting at night transmits a glow through the fabric that can be seen across the lake which further enhances this first class recreational facility




